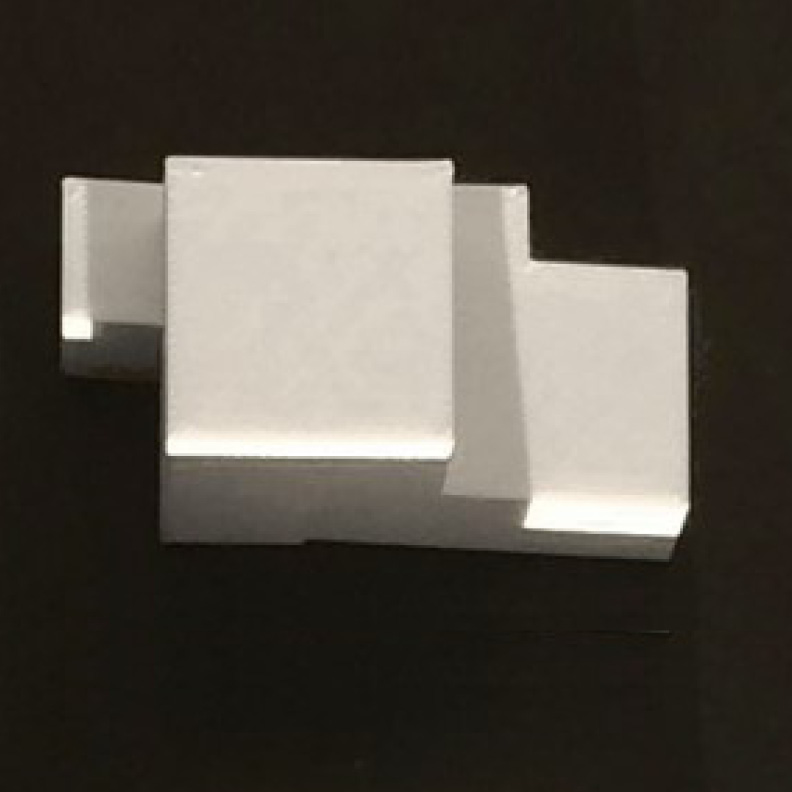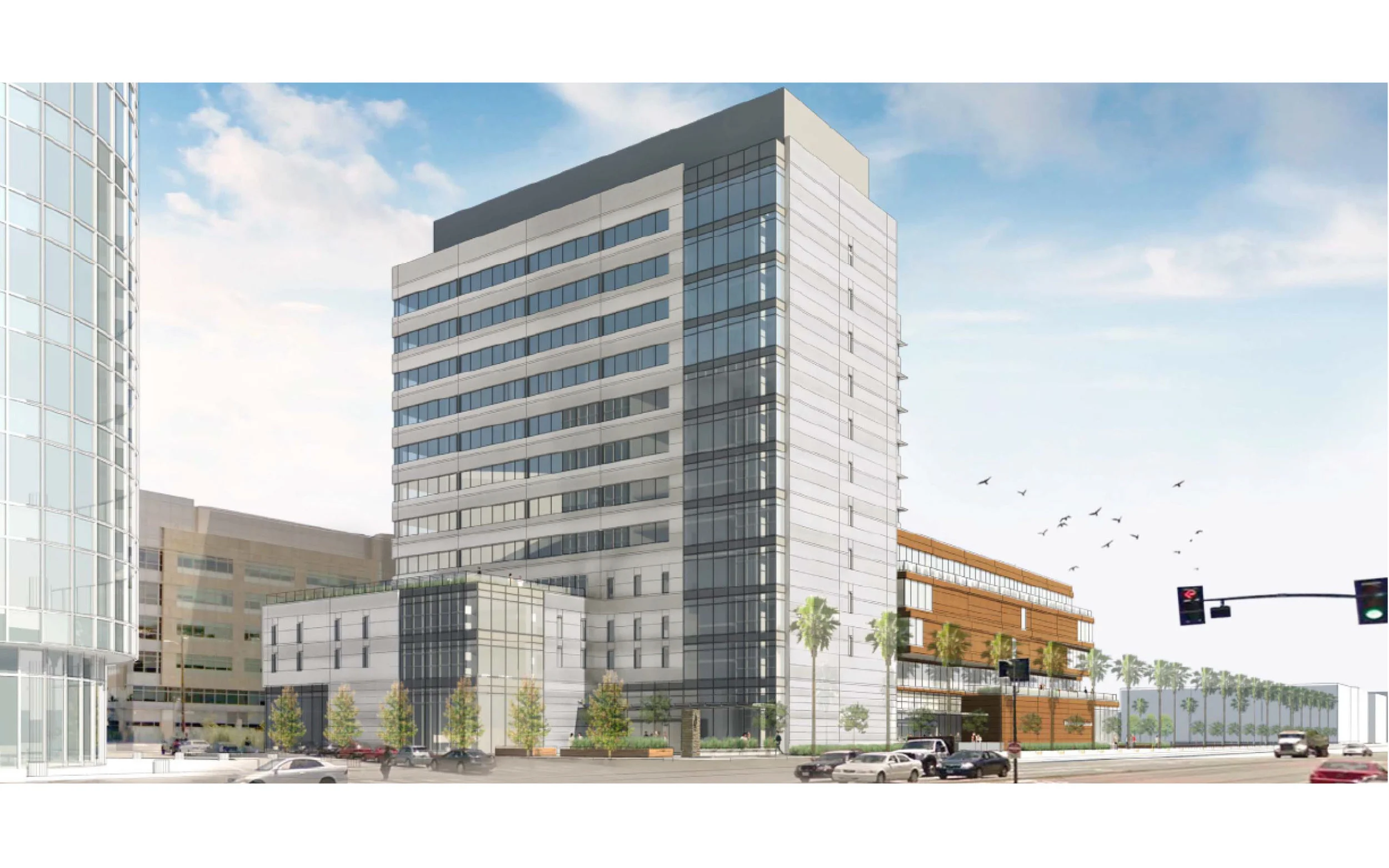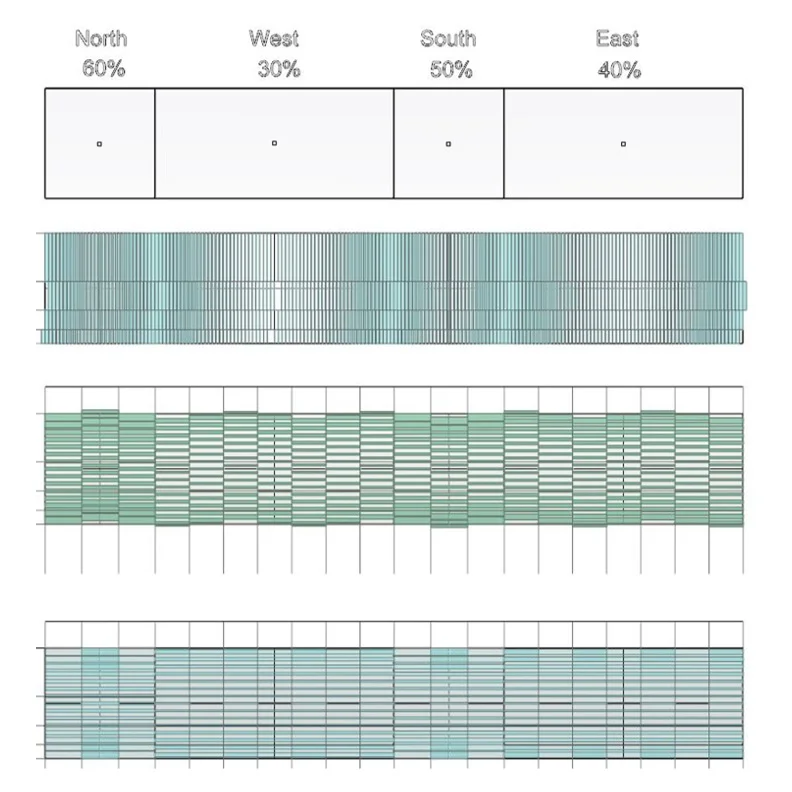Block 33
UCSF Block 33 consists of a 12-story academic administrative office building including a five-story center for vision neuroscience. Each section of the building is composed of a different material palette and fenestration strategy. Inspired by its dual functionality, the structure visually defines its modules while being sympathetic to the traditional scale of the Dogpatch neighborhood and the institutional scale of UCSF.
Site Analysis
Form Finding Process
Design Driver: clinic Conceptual Diagram
Glassing Percentage Control ( Grasshopper )
Clinic Lobby Receiption Design
All renderings produced by SmithGroup Visualization Team.


































